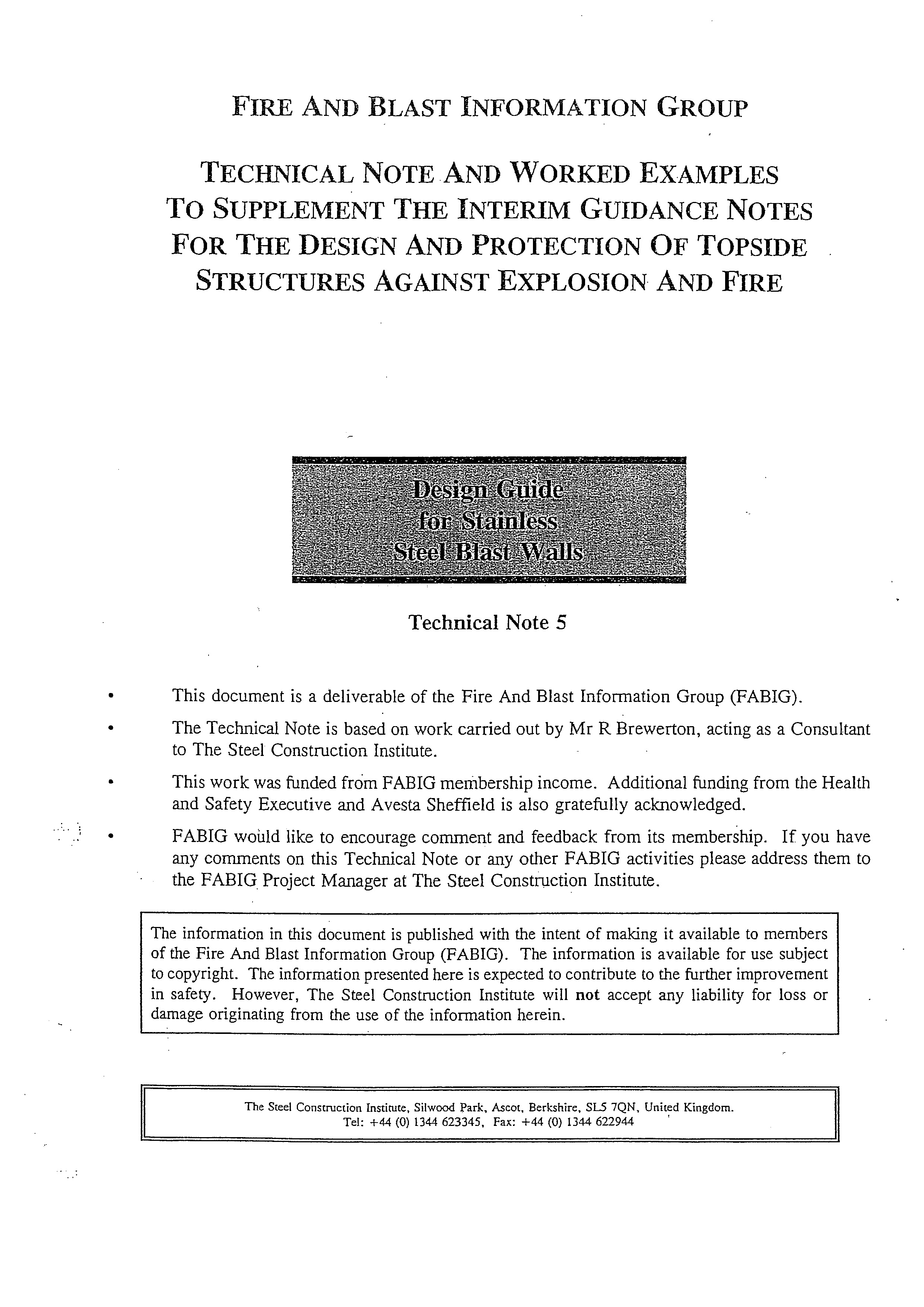Technical Note 05
Design Guide for Stainless Steel Blast Walls

FABIG Members: Log-in to access all FABIG resources LOG IN
SUMMARY
This document gives guidance on the design of stainless steel blast walls made from profiled sheeting, including guidance on material behaviour and selection, response to blast loading, design for longitudinal and transverse bending effects, evaluation of plastic deformation capacity and recommendations on construction details. The document specifically addresses walls constructed of panels with simple trapezoidal corrugations with or without longitudinal flange stiffeners (Figure 1) manufactured from the grades of wrought stainless steel which are widely used in offshore structural applications. Longitudinal web stiffeners are not specifically covered, since they rarely prove economic because local effects tend to govern profile design. The guidance is also generally applicable to the more complex proprietary profile shapes.
The details in this guide refer specifically to vertically spanning walls, however, walls can be installed spanning horizontally between vertical columns. In this case, the attachment details to the columns must be able to accommodate span shortening arising from out of plane deflections in the explosion. Note that the design guidance in this document only applies to cross-sections made up of elements complying with the dimensional limits given in Section 5.2.
Based on the guidance and recommendations in this document, a checklist of information required in enquiry packages for stainless steel blast wall systems has been drawn up and is given in Appendix A.
TABLE OF CONTENTS
NOTATION
- INTRODUCTION
- Stainless steel blast walls
- Scope of this document
- Typical arrangement of blast wall
- Guidance for specifiers of blast wall
- DESIGN BASIS
-
Eurocode 3
-
Design criteria and limit states
-
Structural behaviour of a profiled sheeting blast wall
-
Step-by-step design procedure
-
- CHARACTERISTICS AND PROPERTIES OF STAINLESS STEELS
- Common stainless steels and their composition
- Specifications and designation systems
- Product form
- Properties of stainless steel
- Durability
- NATURE OF EXPLOSION LOADING AND STRUCTURAL RESPONSE
-
Explosion loading
- Specified peak explosion pressure, Pmax
-
Structural response to explosion loading
-
- WALL PROFILES
-
Choice of profile
-
Geometrical proportions
-
Section properties
-
- CROSS-SECTION CLASSIFICATION AND EFFECTIVE SECTION PROPERTIES
- General
- Cross-section classification
- Plane elements without stiffeners - effective area
- Flanges with intermediate stiffeners - cross-section classification and effective area
- Plane elements with edge stiffeners - cross-section classification and effective area
- Tension resistance at bolt holes
- DESIGN OF CROSS-SECTION TO WITHSTAND OVERALL LONGITUDINAL BENDING
-
Overall longitudinal moment resistance
-
Effective span
-
Resistance of the wall
-
DLF and maximum midspan deflection
-
Shear resistance of wall
-
- TRANSVERSE LOADING ON THE PROFILE
-
Loads causing bending of the profile
-
Moments and stresses arising from local loading
-
Verification of adequacy under local loading
-
Buckling resistance under local loading
-
Reduction factor on overall longitudinal moment resistance to account for cross-section flattening
-
Reduction factor on overall longitudinal moment resistance to account for coincident stresses arising from local effects
-
- METHODS FOR VERIFYING THE PLASTIC DEFLECTION LIMIT
- Definition of plastic deflection limit
- Definition of ductility ratio
- Benefits of plastic deflection
- Failure modes and energy absorption capacity
- Cross-section class versus rotation capacity
- Designing for rotation capacity
- Determination of the plastic deflection limit
- CONSTRUCTION DETAILS
- Interfaces with support structures
- Design requirements for the deck structures supporting blast walls
- Avoidance of corrosion
- Weld details
- Methods for splicing profiles end-to-end
- Longitudinal splices and stiffener plates
- Penetration details
- REFERENCES
- APPENDIX A Checklist of data for inclusion in enquiry documents for blast walls systems
-
General requirements
-
Structural requirements
-
Architectural requirements
-
- APPENDIX B Strain rate effects
- APPENDIX C Derivation of elastic critical buckling stress for stiffener in a Type 3 profile
- APPENDIX D Design examples
Online purchase options:
Non-Members of FABIG are able to purchase PDF copies of the FABIG Technical Guidance documents.